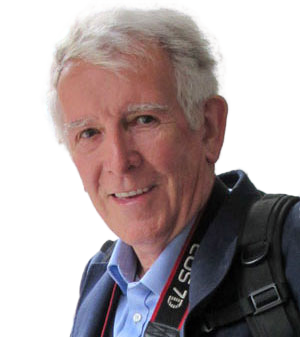
The Old Hall would seem to be the natural place for the Lord of the Manor of Christleton to live, but this was not the case. It was built soon after 1603 by a member of the Egerton family, who had their main family seat at Tatton Park, Knutsford. It was a half timbered building building later enclosed by Ruabon brick by Rector Canon Lionel Garnett in the 1890’s. John Egerton was described as a husbandman in a will of 1667, and possessed a coat of arms of six quarterings. The building was purchased by Gerard Townsend, a Merchant of Chester, around 1710 and he was succeeded by his son Robert Townsend, a Lawyer and Recorder of Chester. Although the Old Hall itself was built in 1603, there is some evidence of buildings of an earlier period on the site. Above the Tudor looking fire place in the main hall, the original grate for which is still preserved, there are two ovals of plasterwork. The right panel shows the emblems of the English Rose, the Unicorn and Thistle of Scotland, representing the Stuart dynasty. On the left oval panel is a curious device of a crest or badge of an oak tree, with an eagle preying upon an infant. There is no doubt that the house was originally built in black and white timber frame style, which can still be seen from inside the property. The work done by Canon Garnett to enclose the building was possibly done to help preserve it from decay.
-

Re-enactment
-

Re-enactment in Christleton
-

Rector Canon Lionel Garnett
-

Rector A.A. Guest Williams
The main doorway and its jambs are carved, and there is similar decoration on the doorposts of the library. The staircase is Elizabethan in style, and the ceilings in the hall, dining room and library are good examples of early 17th century plasterwork. The dining room has warm Jacobean oak panelling and a charming closet in the south east corner. The Oak Room above has lost all its original panelling; however, it still has a powdering closet.
All the floors of the main rooms are of solid oak. There are still traces of the old arrangements of buttery screens. Reconstruction has taken place in the drawing room according to the fashions of different periods, and pillars shaped like mahogany bedposts have been introduced to strengthen the main beam in order to preserve the Georgian ceiling. A tunnel surrounds the whole building; much of it is comparatively modern, but there are portions of the older work at the south east angle and under the drawing room. This connected the house with a passage of ashlar-work (masonry of squared stone), now mainly uncovered, but originally roofed over. A local tradition links this tunnel with the Manor House and the church, and this would make sense if the house had been part of the Christleton Parliamentarian garrison during the English Civil War of 1642-45, but the remains now visible run in the opposite direction. It is also possible that a hideout existed at the back of the library reaching up to the roof. A concealed staircase may also have existed by the fireplace in the hall, which is connected with the tunnel.
Behind the house there is evidence of six bread ovens and a lawn that may have been used as an archery court. The garden slopes gently to the east between yew, holly, oak, ash and acacia trees with rhododendrons behind on both sides, and golden elms, cypresses, a cedar and a magnolia beyond.
-

Doorway
-

Interior
References
Christleton 2000 years of History. Published Christleton Local History Group 2000.
Cheshire Archives & Local Studies Record Office.
The Papers of Rector Alyn Arthur Guest Williams. Rector of Christleton 1924-1974.
Next month
We look at the Townsends, one of the many families who have lived in the Hall.






